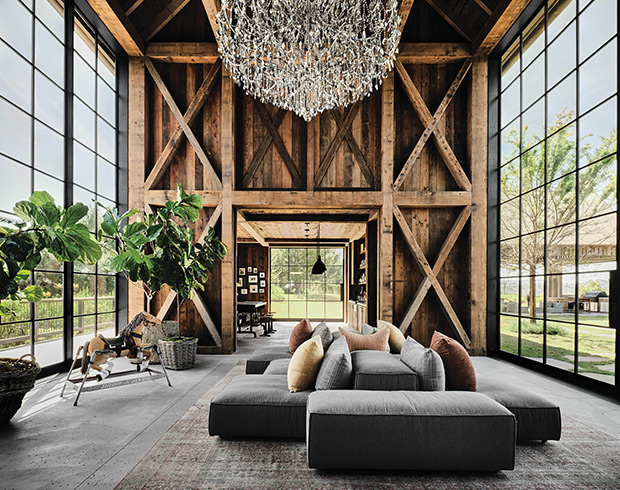
Slim Cessna once sang that “this is how we do things in the country,” but Mila Kunis and Ashton Kutcher just showed it’s possible to do “country” when living in Southern California. Mila, 37, and Ashton, 43, invited Architectural Digest into their home, a 6-acre property built on “a glorious hilltop site perched above” Los Angeles. “We wanted a home, not an estate,” Mila told AD when describing the home for her, Ashton, and their two kids, daughter Wyatt, 6, and 4-year-old son, Dimitri. The property contains the main house connected to a guesthouse/entertainment barn. Ashton added, “We wanted the house to look like an old barn, something that had been here for decades, that was then converted into a house. But it also had to feel modern and relevant.”

It’s safe to say they pulled it off. Mila and Ashton’s home contains an “intimate courtyard” with views throughout the house and to the hilltop site. One guest room boasts a pair of bunk beds, while a second room contains a bed that looks across the “voluminous entertainment barn.” There is a study off of the primary bedroom, a barbeque pavilion, an expansive, open-air kitchen/dining area, and a massive fireplace in the living room. Next to the barbecue pavilion is a gorgeous inground pool, perfect for hosting during those hot summer nights.
This home didn’t happen overnight; it’s the result of a five-year adventure, according to AD. “Building a house from the ground up is no small thing. This was either going to make us or break us,” said Mila. The couple began fleshing out what they wanted through Pinterest, creating vision boards of what they wanted in a dream house. “When we looked at each other’s boards, 90 percent of the images we selected were the same, and most of the houses we pinned were designed by Howard [Backen of the AD100 firm Backen & Gillam Architects],” said Ashton.

Described as the “master of the so-called modern farmhouse” by AD, Backen applied his skills to help create Mila and Ashton’s home, a “testament to his alchemical handling of reclaimed wood, board-form concrete, and glass.” Howard said that Ashton and Mila are “two of the smartest, most inquisitive people we’ve ever worked with. We talked about everything from beam sizes to the details of the cross bracing to the junctures of the wood planks and concrete. These are not the kinds of conversations we have with every client.”
The home also matches Mila and Ashton’s commitment to living a sustainable life. The house is powered by photovoltaics (i.e., solar panels) that generate more power than the property requires. “To feel tranquility in a space, everything needs to be in order,” said Ashton “If the world around you isn’t in order, it’s hard to get your brain in order. When we’re in our home, the world just makes sense.”


